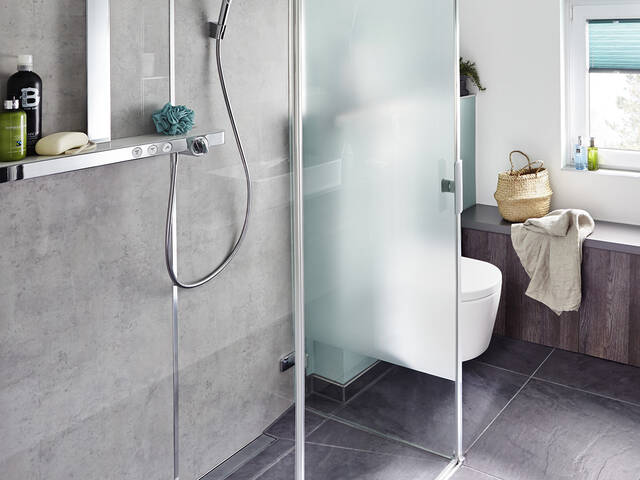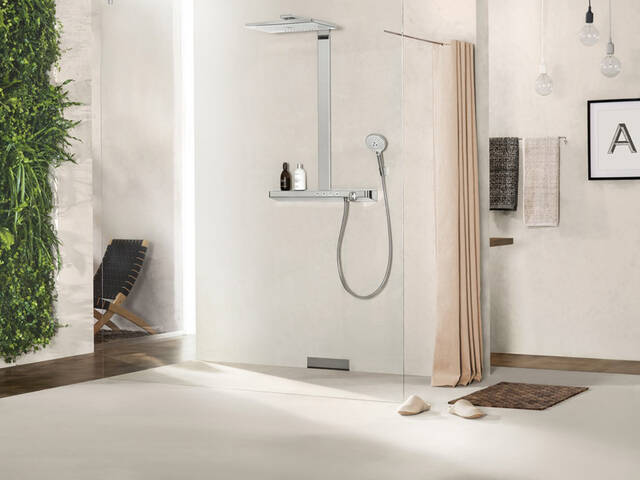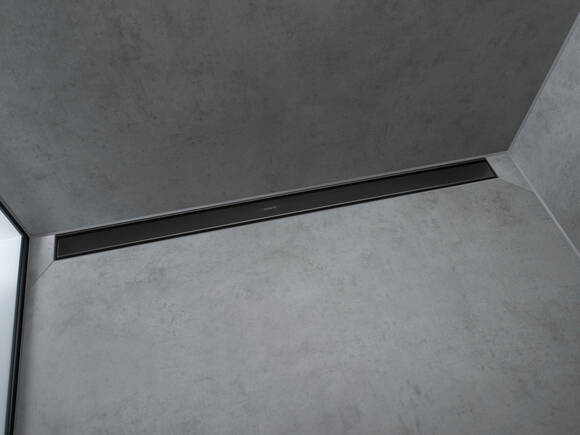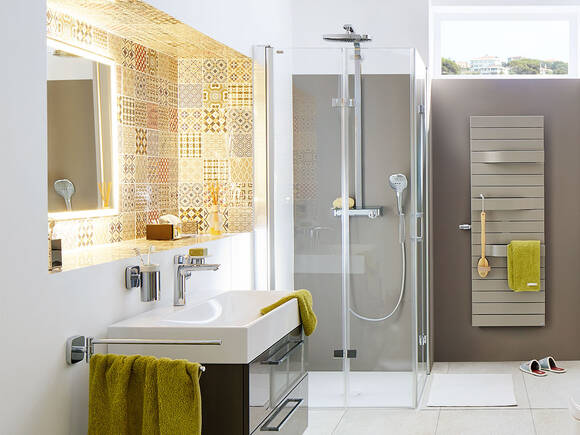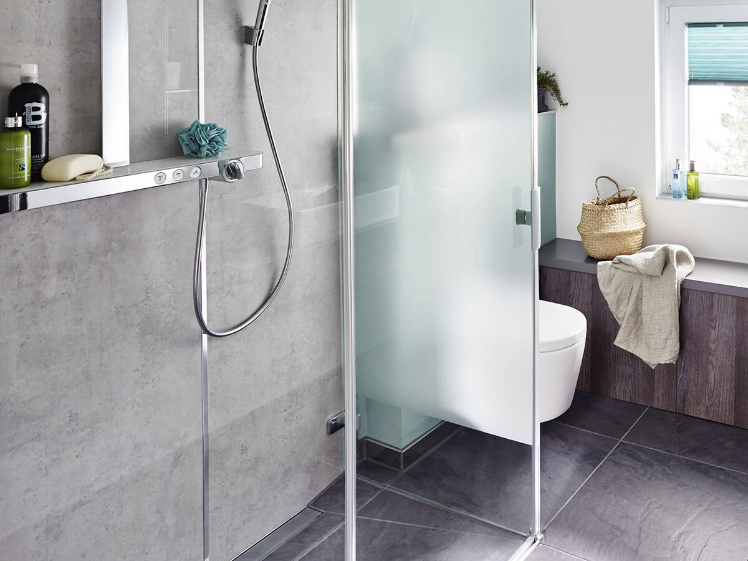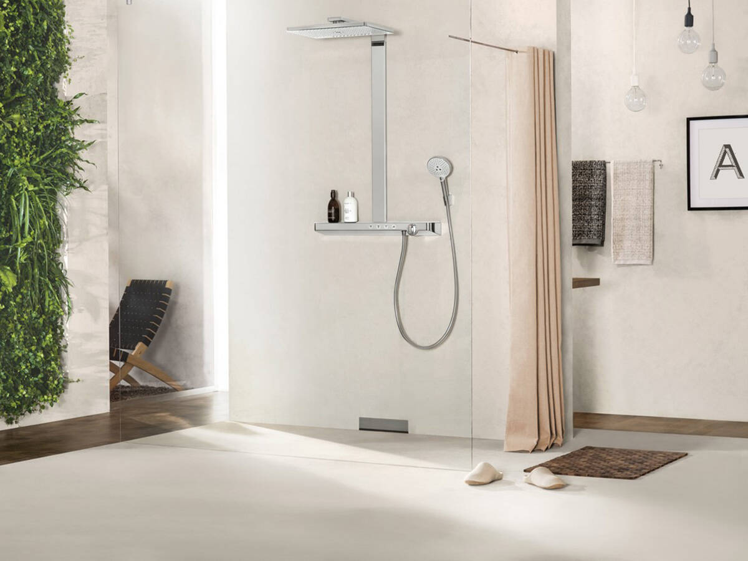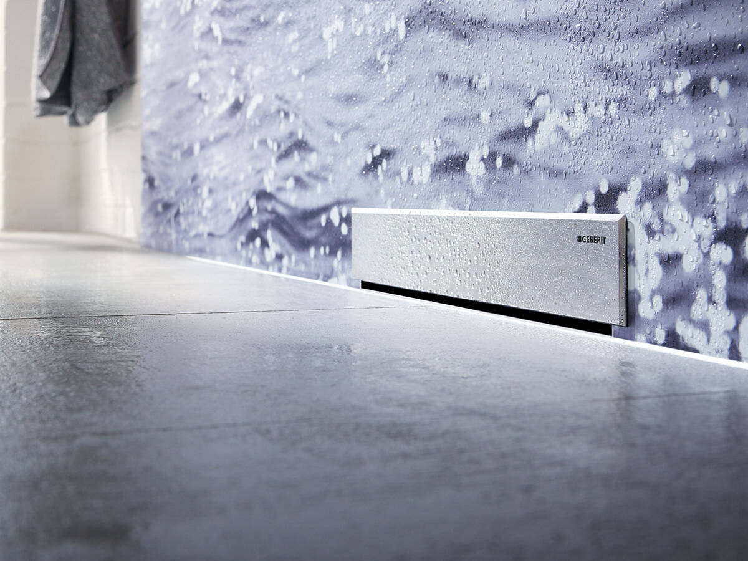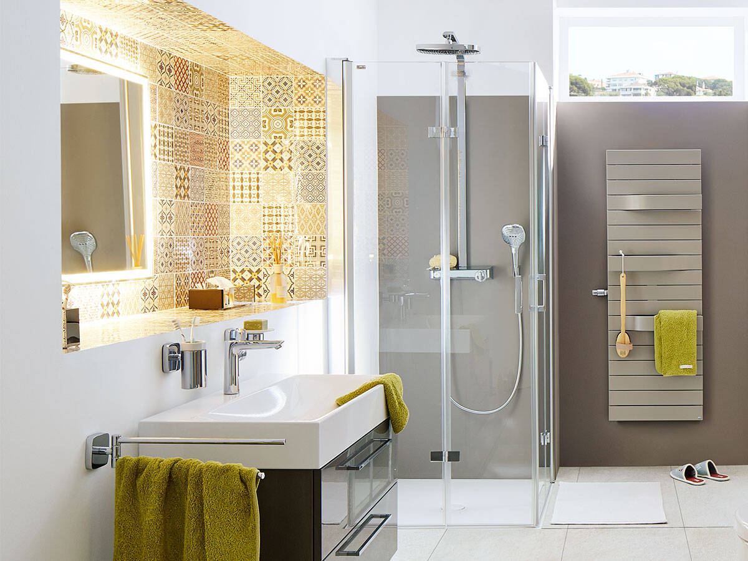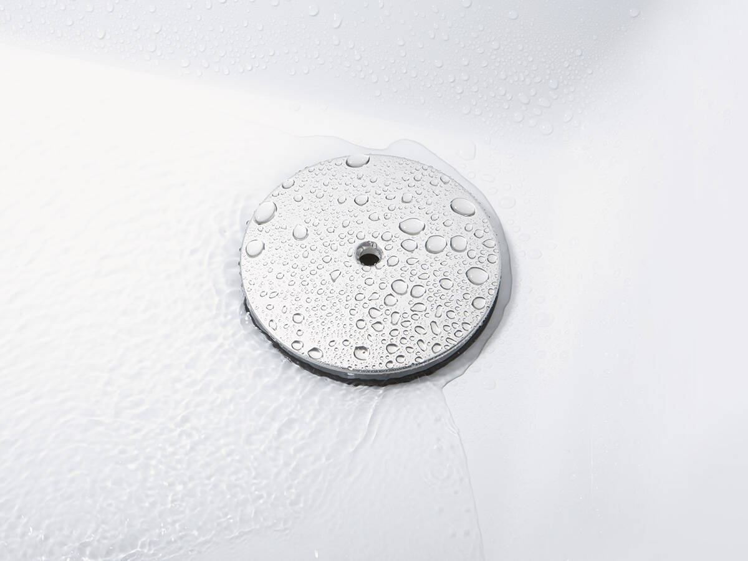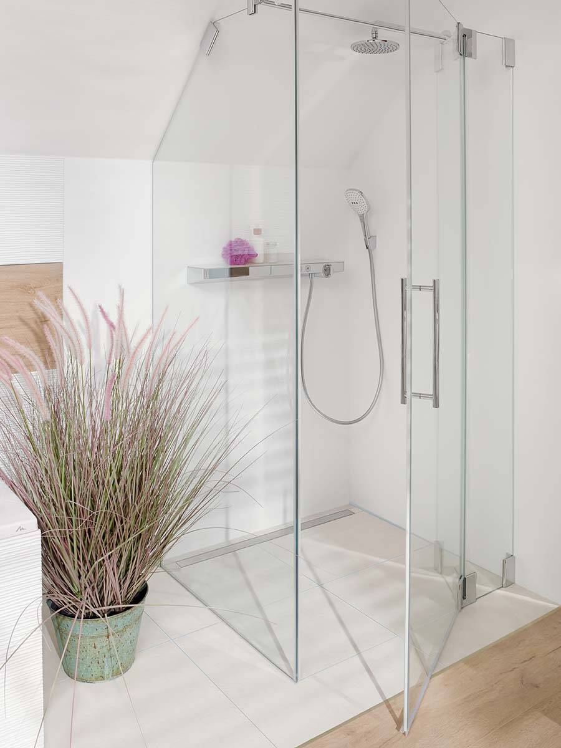The bathroom with no tripping hazards
The floor-level, walk-in shower: accessible to everyone
Want to enjoy showering without any risk of tripping over? We tell you what you need to bear in mind when it comes to floor-level, walk-in showers. Whether you are undertaking a new build or renovating your bathroom. This contemporary solution offers you added convenience and creates more visual space in the bathroom. You have numerous options for creating your own customised design, as indicated in our planning guide.
How to design your bathroom on one level and enjoy more visual space
A bathroom with no steps or barriers embodies the concept of modern architecture in a feel-good bathroom. Bathroom users of all generations can enjoy the walk-in shower, a shower area behind a free-standing glass wall with no door. Spaces merge to create more elbow room and transparency, even in small bathrooms, and a bathroom with a walk-in shower allows you to tile the floor with one consistent pattern and no visual breaks. With a floor-level, walk-in shower or a variant of the walk-in shower, you can create accents to add design flair to your bathroom. Are you also contemplating future-proofing the bathroom? Stepless access to an enjoyable shower is a good decision for people of all ages as it ensures maximum comfort for now and the future.
New build, renovation or refurbishment of an old building – showering that knows no limits!
Thanks to cutting-edge bathroom technology, the walk-in shower can be installed in practically any setting. If you are undertaking a new build, you should discuss your requirements at an early stage with the architect or bathroom planner. This makes it possible to budget for the required floor structure and the position of the drains in good time. The necessary incline should also be taken into consideration. Do you dream of having underfloor heating in the bathroom, to create a warm feel-good ambience at all times? You need to make a decision on this as early as possible. When is an expert needed? During a renovation when swapping new for old or ripping out a bath tub and installing a shower.
The accessible solution is also ideal when refurbishing old buildings. The bathroom specialist will first check the construction-related conditions – and whether there is enough play in the screed for a shower tub and siphon – before deciding on one of the space-saving waste systems. Even with an extra-shallow shower tub, which merges seamlessly into the floor after being installed, accessible showers can be implemented and enjoyed practically anywhere. The important thing is there is a reliable seal between the shower and the surrounding tiles and walls.
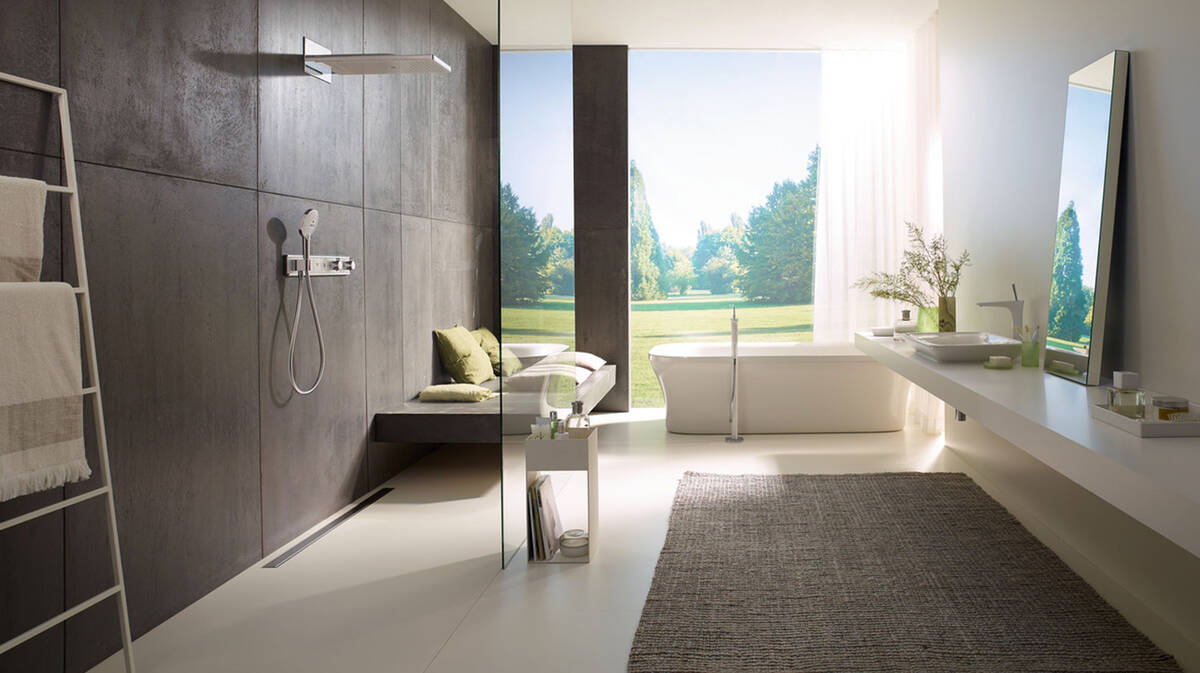
Custom-design your walk-in shower
When planning a walk-in, floor-level shower, you have various options available to you:
- The modern, extra-shallow shower tub (made of enamelled steel or sanitary acrylic) is installed practically at floor-level and merges visually with the floor area. Seamless also means easy maintenance. The shower tub comes in a colour that matches the tiles or other surfaces and with an anti-slip effect. Choose from a variety of formats and opt for a location for the drain, unless this is predefined. The incline is built-in, and the element is easy to maintain.
- Or plan individually using tiles – depending on the characteristics of the room. This is particularly advisable if you opt for underfloor heating. Large-format tiles, which are also available for the floor with a non-slip surface, are a current trend. Going for a consistent look with uniform material on the floor, which also makes small bathrooms look more spacious, is a stylish option. The drain can also be built into the wall: this creates more room to move around and makes maintenance easier. In this case, the floor has a standard incline to the drainage channel in the wall. This purist solution is perfect for XXL showering indulgence. However, you can expect higher costs for planning and professional implementation.
- How about pre-manufactured shower elements, where everything is coordinated, and you have the option of tiling? When it comes to the shower board, you can opt for ceramic tiles or natural stone, to match the rest of the bathroom. Various dimensions are available.
The open-plan look guarantees showering indulgence that knows no limits
If the shower is in an alcove or corner, the frameless glass partition, which gives the bathroom maximum visual transparency, is ideal. Or opt for a “walk-in” solution. This variant does away with doors, completely integrating the shower area into the accessible bathroom.
Find reliable waste systems for shower tubs at hansgrohe
At hansgrohe you will find strong, reliable waste systems for the shower tub. This is important for large feel-good showers such as Rainmaker, Raindance or the overhead showers. The drains in the shower are easy to install, technically sophisticated and highly efficient. Thus, for example, Raindrain 90 XXL from hansgrohe achieves an exceptionally high drain performance of up to 51 litres per minute. A positive side-effect for you: the “fast-flowing water” reliably rinses any dirt away. So there’s nothing to stop you enjoying your shower. hansgrohe does not currently offer any waste systems for freely designed shower areas without a bath tub.
