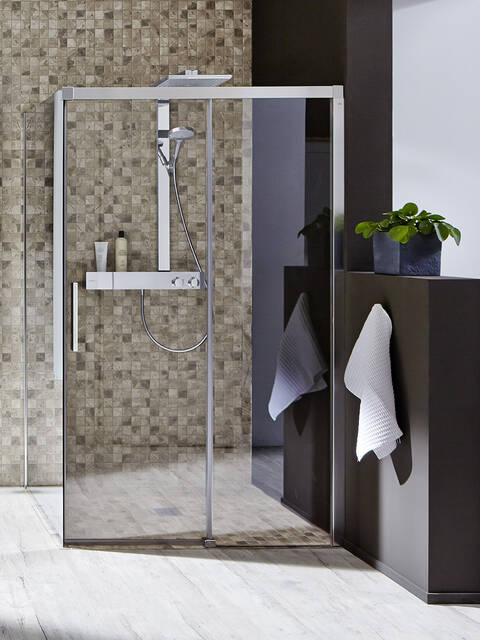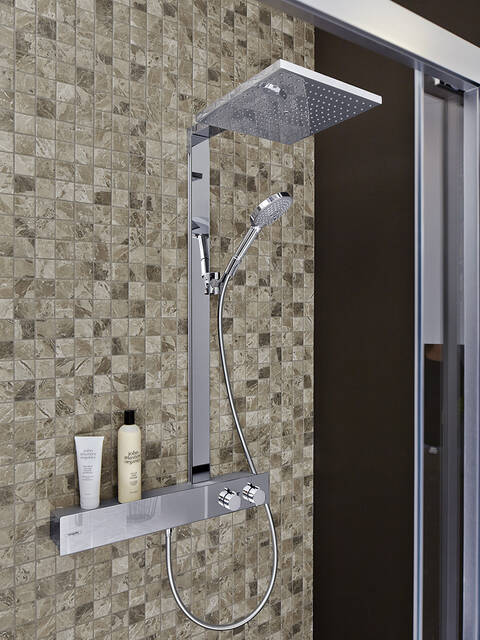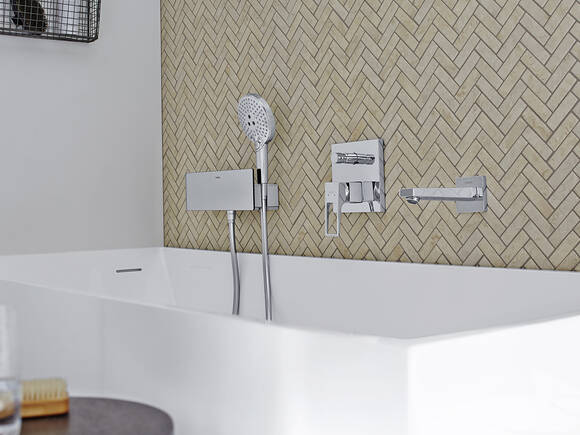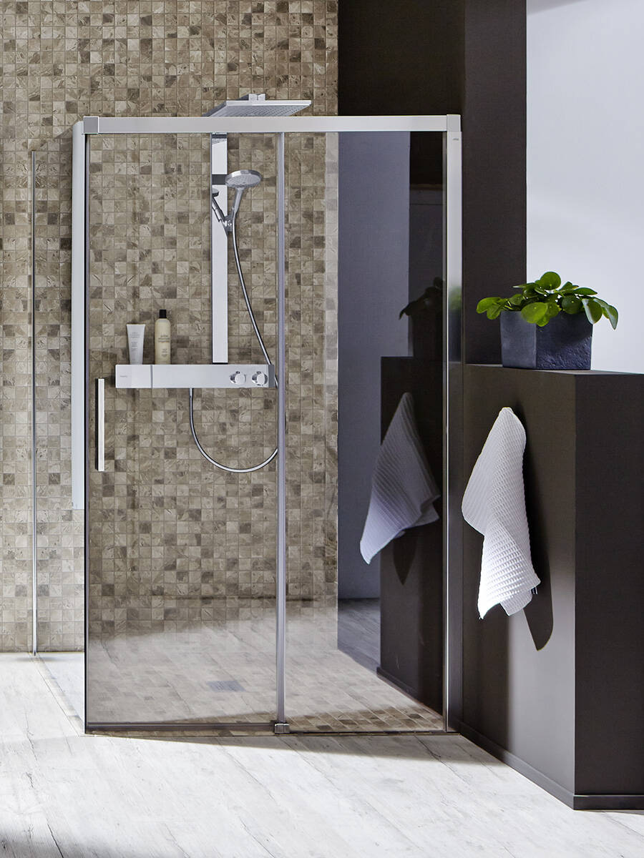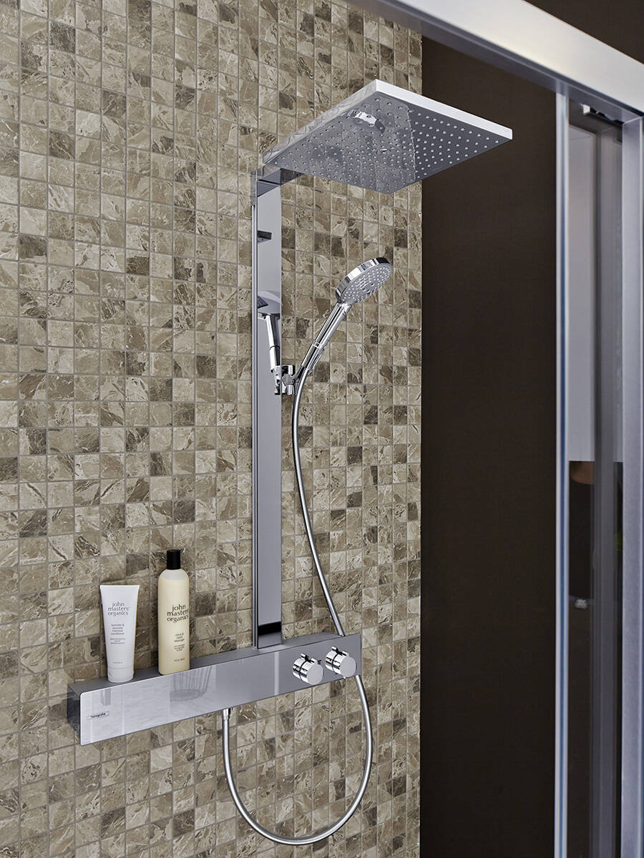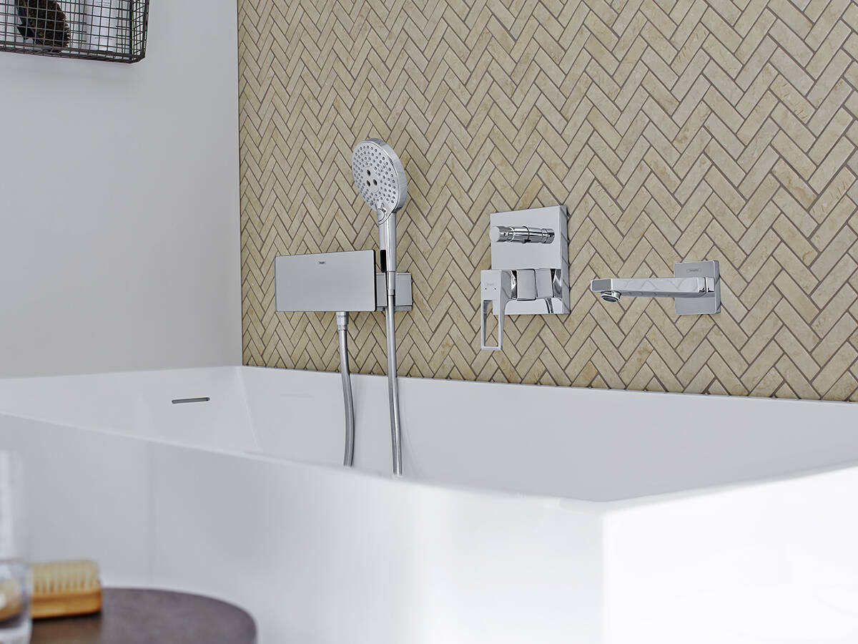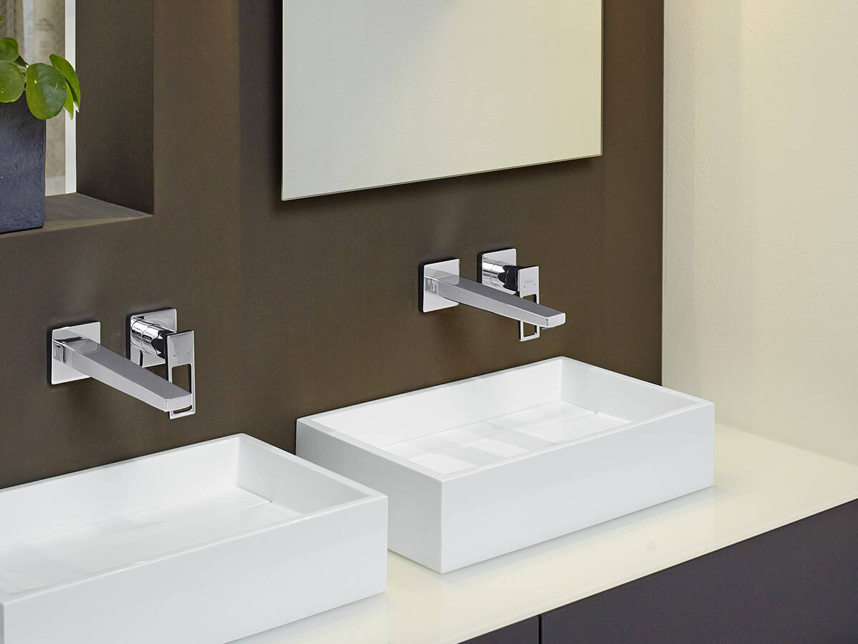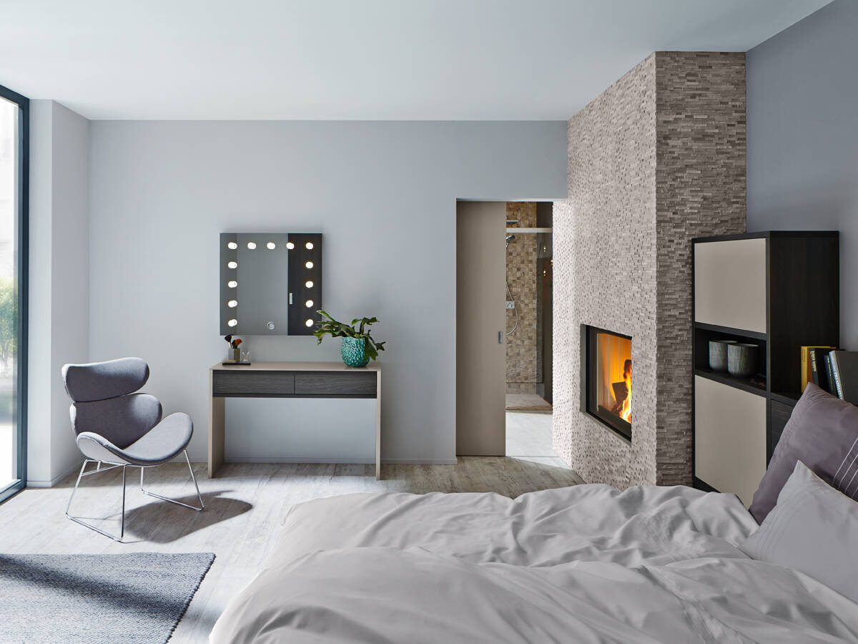Feeling good in a modern relaxation zone
Design your ultimate dream bathroom with an open-plan layout and geometric shapes
This large open-plan living room and bathroom features a consistent geometric design. The angular and parallel design concept is trendy and creates a harmonious atmosphere. Especially as the style of the bathroom and bedroom flows from one room into the other through the skilful use of colour, making them look like one space.
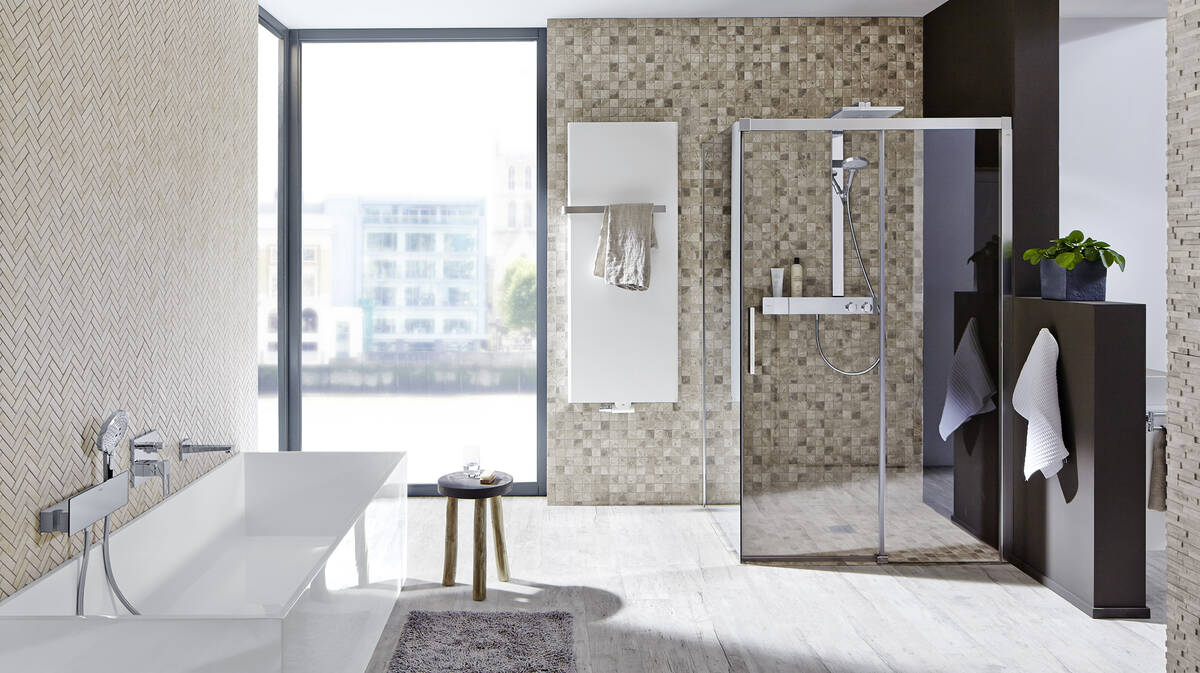
Open, geometric, harmonious
Dive into and enjoy this wonderful luxury bathroom
The well-lit bathroom with floor-to-ceiling windows and large floor plan is designed as a relaxation zone. The proximity between the property’s bathroom and bedroom shortens the path from sleep to shower in the morning and is perfect for a nice long bath before drifting off to sleep. There are also many visual parallels between the bedroom and bathroom, and the clear, linear shapes create a neat and tidy sense of harmony.
